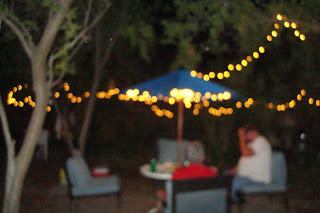Rick looks over the floor after Rick C sanded it a bit. In the background you can see the door we'll use on the east side.
Then Catherine models it after Rick C painted it with epoxy paint. Rick C also picked up the windows from Habitat. They'll work beautifully. We plan to use two in the front to make the bar opening, then one in the back up high like a clerestory window.
We put the lights up and I have fun taking artsy pics.
Now the first wall is built. Rick C has been just cranking on the framing. Rick J is supervising here. Double checking the measurements. You can see another wall frame bit in the background.
We used a lot of recycled lumber. I think this piece used to prop up the chicken pen wire.
Now we have three walls. Rick and Rick do some more framing.
Rick brought over sawhorses so they could set up a real shade-tree operation under the apple tree. Batch made a dump run and got a bunch of the scrap out of the way.
This is the wood we'll use for the dutch door sill plate. Rick C is building the door, in full farm-grade style.










No comments:
Post a Comment